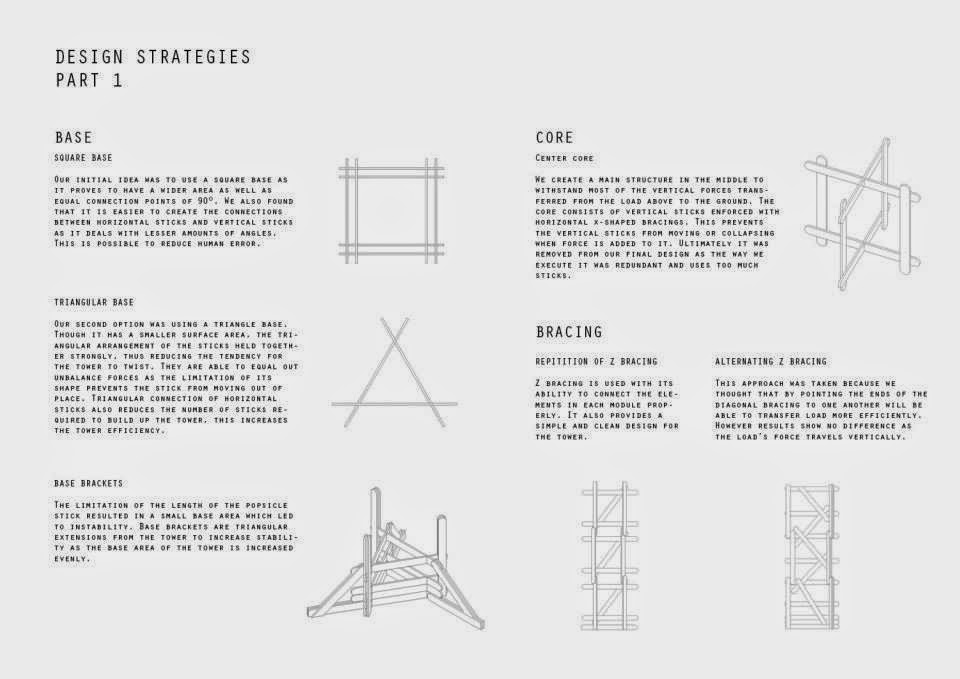Building Construction 2 teaches a lot about structures and its importance in contributing to structural strength and stability. A lot of practical practices were perform when undergoing the projects. From this I've learned and understand the qualities and reactions of skeletal, solid and surface structures under a load.
Project 1: Understanding Forces in Skeletal Structure
This group project teaches us to manipulate a skeletal structure to overcome problems regarding load and forces. We also applied construction systems to the design and recognize the implication of construction system in design. We had to analyse the stiffness, strength and stability of the tower structure to be designed as well as solve problems involving load transfer and connections to achieve efficient load transfer in terms of load carried and materials used. A lot trial and error were done. Our major challenge was connecting the tower without any adhesive.
The tower was later tested with weights and the efficiency was calculated. Also, a report was done to summarize our progress and findings.
Project 2: Understanding Forces in Solid Structures and Surface Structures
This project require us to demonstrate how solid structure and surface structure works by creating a replica of the chosen building to scale. In the group project (Part 1), we were allowed to represent the materials with similar materials in terms of colour and texture, thus manipulating the solid structure to achieve what we intend it to do. After studying and identifying the structural system in construction, we proceed with selecting the materials to be used, settling on scoring PVC boards to represent as bricks and proceeding with real mortar to serve as the concrete structure. The project was done in a group of 7.
The final outcome included the model and a booklet about the building and its structure.
Part 1 - Group Project
The second part of Project 2 is individual, which requires each of us to select one structural element in the chosen building and do a detailed drawing on it. Programs such as Rhino and AutoCAD were used to illustrate our understanding of the structure after thorough research. The structural element I chose was the reinforced concrete floor slabs.

























No comments:
Post a Comment