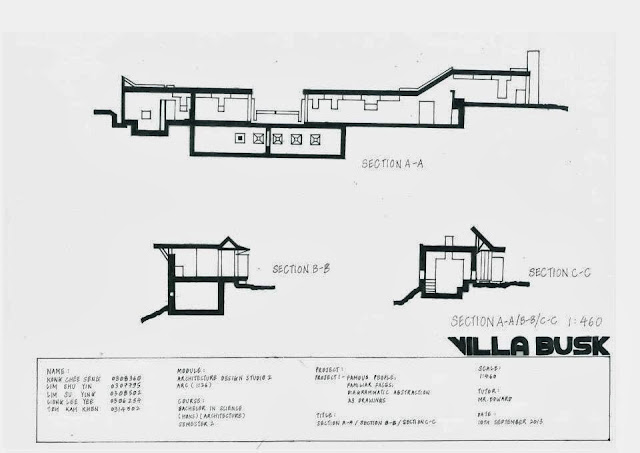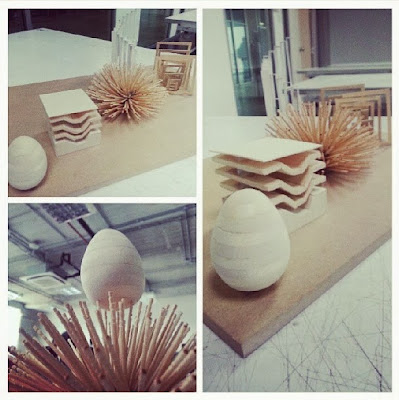Studio 2 placed our focus and practice on the user and context in architectural designs. The projects allowed us to experience and relate our designs to the site, deriving abstract ideas from designs and vice versa, and also to infuse conceptual ideas with basic construction to produce interesting designs.
Project 1: Famous People, Familiar Faces, Diagrammatic Abstraction
This project was done in a group of 5, where we were to conduct research about a chosen famous Architect and a case study based on one of his famous works. The first part was to create a video documentary of our findings where a brief introduction was made about the chosen architect ---- Sverre Fehn. We also did a case study of one of his famous work ---- Villa Busk.
Video
Youtube link: Sverre Fehn - Norwegian Architect Documentary
In this video, we have also included our understanding of Sverre Fehn's design principles and style and how he come to his final designs. Following the video, we were also given the opportunity to further analyse our case study. Detail drawings were done on Villa Busk, where we were able to dwell deep into the structure and architecture elements of Villa Busk. Here is the list of technical drawings based on the building:
 |
| Site Plan |
 |
| Axonometry |
 |
| Floor Plan |
 |
| Sections |
 |
| Elevation 1 |
 |
| Elevation 2 |
The final part of Project 1 is to create 5 conceptual models of our case study - Villa Busk. The overall outcome of our research was delivered in a presentation.
Our approach had been distinctively abstract, compared to direct translation of a concept. The egg form represents balance of the design, the layered form depicts the site context of the fjord, the porcupine form shows converging linearity, the chained squares explains tripartite in linearity and the stairs like form defines the path of circulation.
Project 2: Site Analysis
Project 2 consists of Project 2A and 2B. For this project, we were given a site where we did an on site analysis and experienced the context of the site. The site was at Penang's Pantai Kerachut site A, which is the beach. We were separated into groups to investigate and collect data from the site.
Project 2A: Baywatch
Above pictures shows various natural elements that were the basic inspiration to my Project 2A. In this project, we were given the task to design a coastal guard watchtower in a group of 2. The results of the site analysis in Pantai Kerachut were incorporated into the design process of the tower.
Getting started, we were to choose pictures of natures from the site which are able to inspire us. Based on the selected images, an abstract art is created for each image. This is followed by conceptual model making.
Based on the design concepts of rhythm and proportion, we created an angular and geometrical structure for our watch tower. The main inspiration of the design came from the overlapping layers of a tree bark which had triangular chips in it, casting a scale-like shadow onto one another. The repetitive element had also became an inspiration to design our stairs that merged with the walls in a tripartite and repetitive form.
The original form was a minimalist box, where form follows function as a watch post. Above image shows the mock up model of the tower. The idea also played around with the Golden Mean proportion, a proportion that occurs naturally which totals up to a simple but beutiful structure.
The final design is a simple yet complex structure, with minimal details or interruption so to blend in humbly into its site. The tower overlooks the sea, its facade facing West for sunset watching. In this project, I went out of my way to experiment with minimalist designs. The deriving of concept and translating it into the design was very difficult as I learnt that it is difficult to apply the right amount of elements into a design. The final outcome was a bit too rigid compared to what I expected but through the process, I've learnt the importance of building and site relation, as well as proper usage of design concepts and elements.
Project 2B: Pantai Kerachut Retreat House
For our final project, we were required to design a retreat house for a coastal guard or forest ranger individually. The concepts were once again derived from the same images, it is then translated into sketches and conceptual models which were slowly enhanced up till the finalized design.
The design concept of this retreat house is to display the rhythm of nature. The structure retains the rhythm and repetition of the watchtower but a twist was given to it with the inclusion of playful geometry and inorganic shapes. The retreat house also has an open plan so that nature constantly flows through the building, in a way, blending and binding the house to nature.
Presentation Boards
Model and Site Context
The intended effect of light and shadow can be seen here in the model. The retreat is designed to harmonized with the environment by being built according to the contour of the site. I've learnt the importance of giving consideration to the user with the retreat consisting of adequately sized rooms that serves its purpose sufficiently for the user. This project also thought me the process of generating designs and managing time properly.































No comments:
Post a Comment