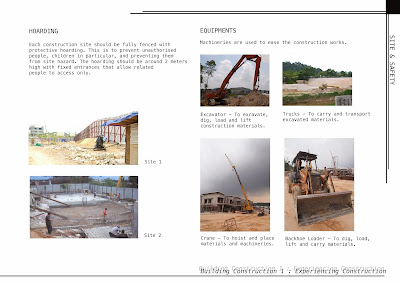Project 1: Experiencing Construction: Experiencing, Documentation and Analysing Construction Process
This project is a brief introduction of various construction processes in actual sites. In a group of 7, we were to choose 2 on going construction sites to conduct our study about these processes and materials. A comparison is also made between the obtained information. The on-site experience gave us an insight about the construction industry, how things are done and also things to look out for. Furthermore, we have a better understanding about structures of a building from its foundation, to superstructure and the roof. Not only that, site safety and planning are also very important, we learnt about the fundamentals to creating a safe and friendly building.
The following shows our group report done and compiled as a group. Research included site safety, external works, foundation, superstructure and roofing. It also contained many detail drawings and sketches neatly labelled and presented.
Project 2: Integrated Construction Detailing/Drawings
Project 2 is an integrated project with Design Studio 2's Project 2B, which is to design a retreat house in a given site. In this project, the design of the retreat house is focused into its construction details, such as its foundation, superstructure and roofing. This project teaches how to apply basic construction principles to our design so that in real life it can be a standing structure.
This project enabled me to sharpen my skills in detail drawings. I also learned about symbols and labeling of technical drawings. I realize the importance of building details and how they function together in order to give strength, stability, and durability to a building.












































No comments:
Post a Comment