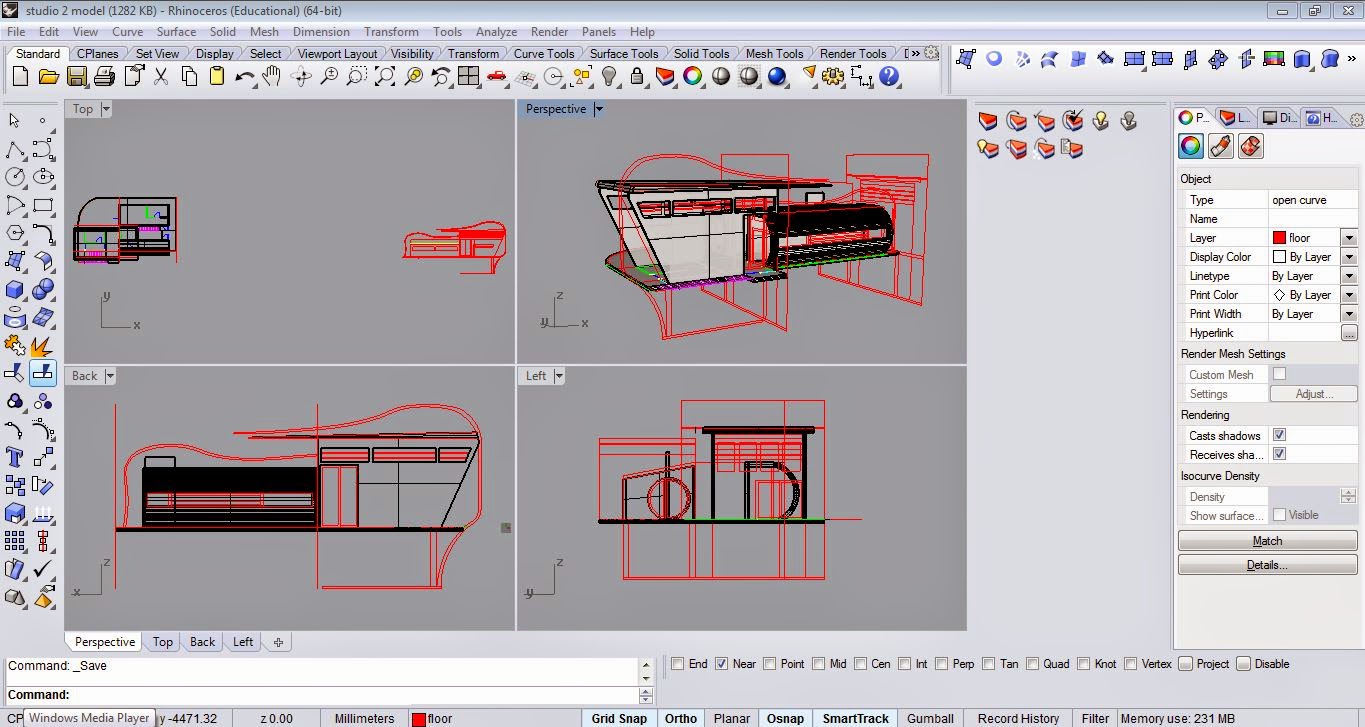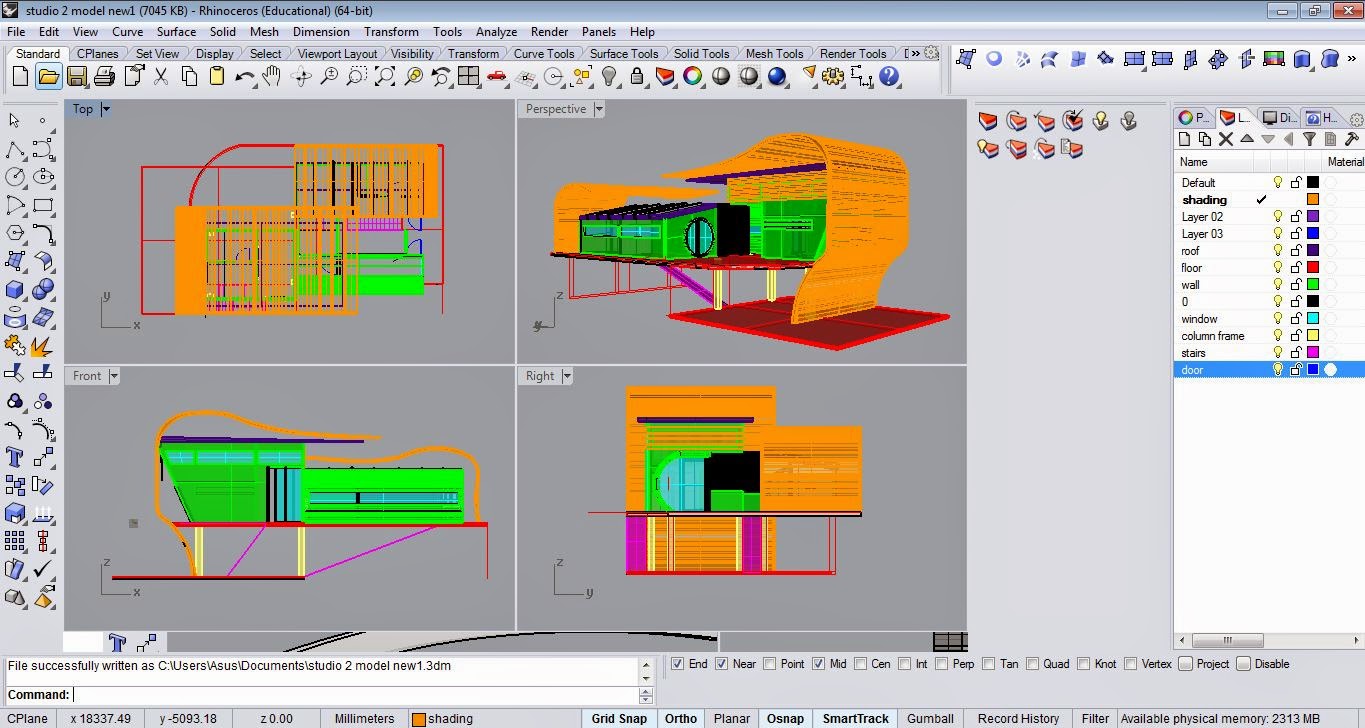 |
| A side project for Studio 3 site analysis. I guess Rhino came in handy :D It was a good exercise to test my skills. |
 |
| In the process of creating the form. |
 |
| Creating curves took longer than expected, had to understand the way Osnap works or my curves would be off miles away. |
 |
| Creating the windows. |
 |
| Progress check: Main structure completed, namely walls, floors, openings and roof. |
 |
| Incomplete front elevation. |
 |
| More Boolean to create the door that connects the reading room to the out door balcony. |
 |
| Boolean difference outcome. |
 |
| Creating the four front windows, meant for light and ventilation. |
 |
| Starting to look about right. |
 |
| Worked on doors and their frames. |
 |
| Elevation view. |
 |
| Took some time to created the timber screen (shown in the very darkly shaded rectangle). |
 |
| "God is in the details." - Mies van der Rohe Creating a panel door, mainly for aesthetic purposes. |
 |
| Up goes the sun-shading screen, done with the need of all four view of the house. |
 |
| More screen... More clicks... Even more sleepy. |
 |
| First time rendering a simple model on 3ds Max. This model was imported from Rhinoceros. |
 |
| Quality wasn't that good. I didn't tune it up. |
 |
| Rendered a different view. |
 |
| We love creating shapes. |
 |
| The main challenge was to get the contour's level right, fitting to the model's floor and base. |
 |
| Voila! The contour of a beach that slowly inclines into a hill of beach forest. |
 |
| I had to convert some pesky lines which I didn't quite clean up to a less striking colour. |
 |
| Final colour render of the building and contour. |
 |
| Testing material rendering. Yes? No? Hmm. |



















No comments:
Post a Comment